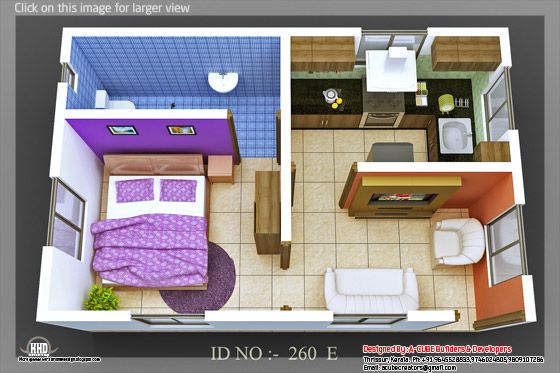1965 square feet small villa in 5 cent plot
1965 Square Feet (182 Square Meter)(218 Square Yards) 3 bedroom small villa elevation. Designed by Designnet, Kozhikkode, Kerala.

Facilities in this house
Ground Floor Details
Area : 1180 sq.ft.
Area : 785 sq.ft.
Designnet Arch & interiors
DESIGNER: Muneer.M
NH Bypass Vatakara,
Kozhikode
Kerala
PH: +91 8086232422
Email: designnet2011@gmail.com

Facilities in this house
Ground Floor Details
Area : 1180 sq.ft.
- Car porch
- Sit out
- Living room
- Dining area
- Bed room -1with attached Bath rooms
- Kitchen/ Work Area
Area : 785 sq.ft.
- Upper living /TV area
- Bed room - 2 with attached Bath rooms
- Balcony
Designnet Arch & interiors
DESIGNER: Muneer.M
NH Bypass Vatakara,
Kozhikode
Kerala
PH: +91 8086232422
Email: designnet2011@gmail.com






































